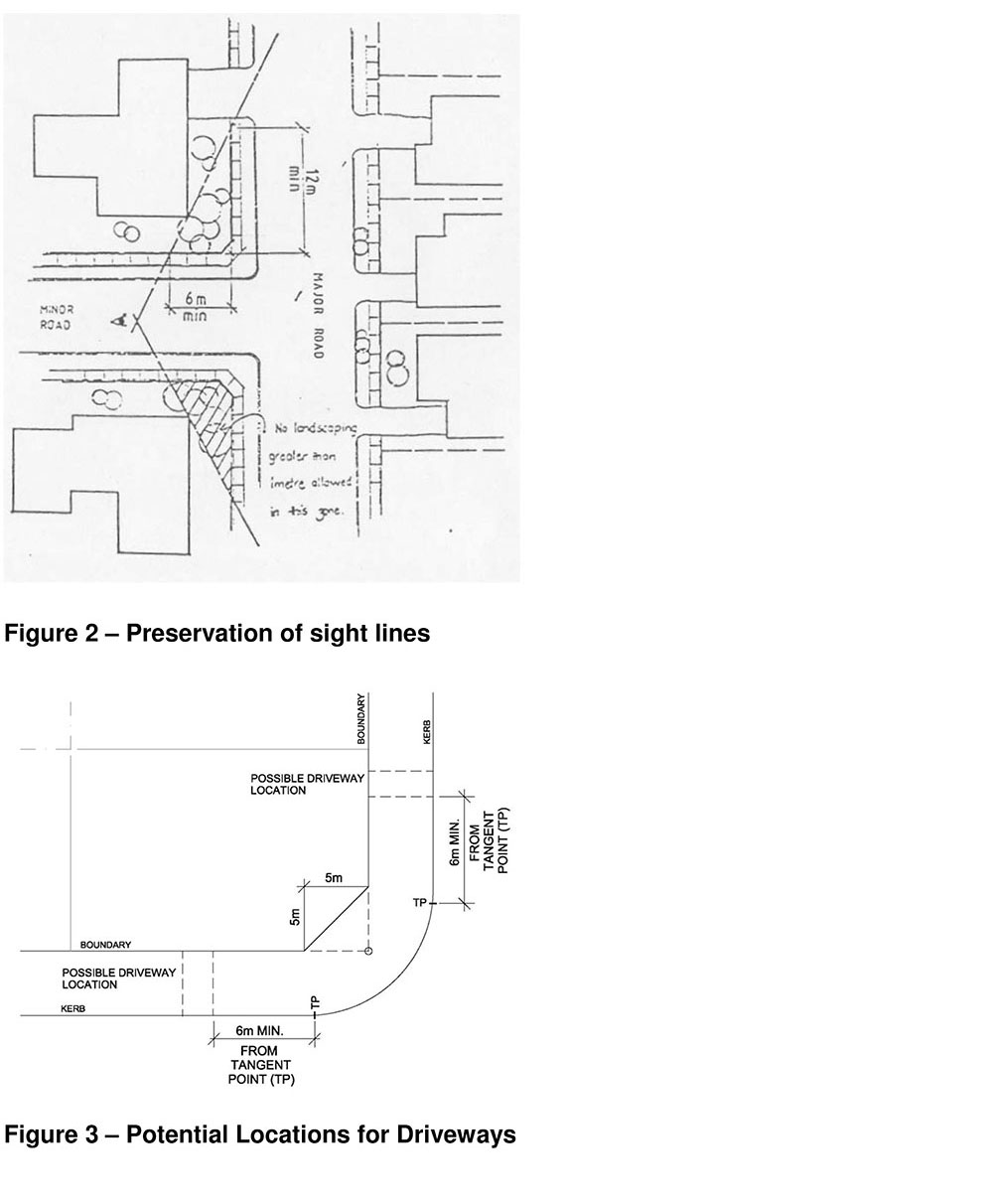This is a question asked very regularly and one that is open to much debate.
On a traditional residential building block, Councils have rules and regulations that control the positioning of buildings and structures on the building block. The regulations that relate most directly to the positioning of carports in front yards is Development Control Plan No.99 (DCP 99).
Having said this, any proposed structure must also meet the specific positioning criteria relating to side and rear boundaries as well.
DCP No. 99 deals with building lines or more simply where you can put things on your block in relation to the front boundary. The following information is taken from the Wyong Council website but relates in general terms to Gosford and Lake Macquarie Councils as well. For specific council information refer the Council Website Links in our Links area.
Why have Building Lines?
Building lines form an important element of building and urban design. The siting of buildings
relative to each other, the public domain and natural features affect issues of health (solar
access, ventilation), safety, privacy, noise amelioration, views, streetscape, provision of
services, retention of vegetation and protection of sensitive areas such as wetlands and lake
foreshores.
General Objectives for Building Lines
To ensure that new development:
• is functional and attractive;
• is designed in accordance with the principles of ecological sustainability;
• relates to its setting and prevailing environmental conditions;
• contributes positively to the quality and character of its locality; and
• takes account of the impact on adjoining and nearby development.
Measurement of Building Lines
Building lines are measured as the shortest distance from the boundary of a site to the wall
of a building. This is a perpendicular measurement from a straight boundary, and in the
case of a curved boundary it is measured perpendicular to the tangent point of the arc. In
the case of a dwelling house, building lines from the street boundary are measured to the
front wall of the dwelling (including balconies, verandas, patios, steps and the like).
Special Provisions at Intersections
Preservation of “Sight Lines”:
No building is to be erected within the triangle defined by drawing a line through
points on the property boundaries, 12 metres on the principle street frontage, and
6 metres on the secondary (or terminating) street frontage, in order to maintain the available sight distance for drivers at the intersection;
Planting within this area shall be limited to sparsely spread advanced trees with clear trunks and no foliage until 2 metres above ground, or alternatively groundcover foliage or shrubs with a maximum height of 1 metre;
Driveways for corner lots at non-signalised intersections are to be set back a minimum of 6 metres from the tangent point of the kerb return, as shown below in Figure 3.
Driveways for corner lots at signalised intersections are to be generally set further
back to beyond the influence of queue lengths or are required to be serviced by alternate means, e.g. an access handle or right of carriageway from an another street.
Driveways for corner lots adjacent to roundabouts or channelled intersections are
to be generally clear of the intersection islands and pavement marking unless the intersection can be safely designed to accommodate access to the lots. Alternatively an access handle or right of carriageway from another street may be provided.
Special requirements apply to driveway locations, fencing and plantings in relation
to sites adjacent to roundabouts. Required sight lines are determined relating to the roundabout geometry and the design speeds of the adjacent roads. Enquiries should be made with Council’s Customer Service Centre in relation to these sites prior to the determination of:
• the proposed location of driveways to avoid the splitter islands, etc;
• the siting of buildings;
• the selection of fencing height and materials; and
• the selection of plant species.





